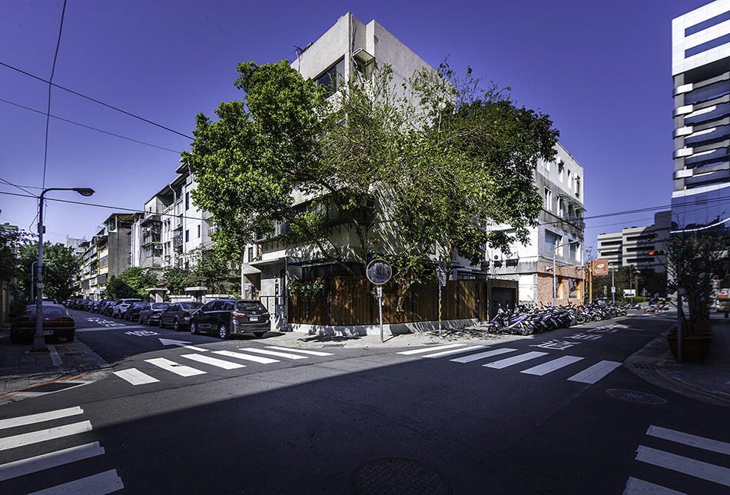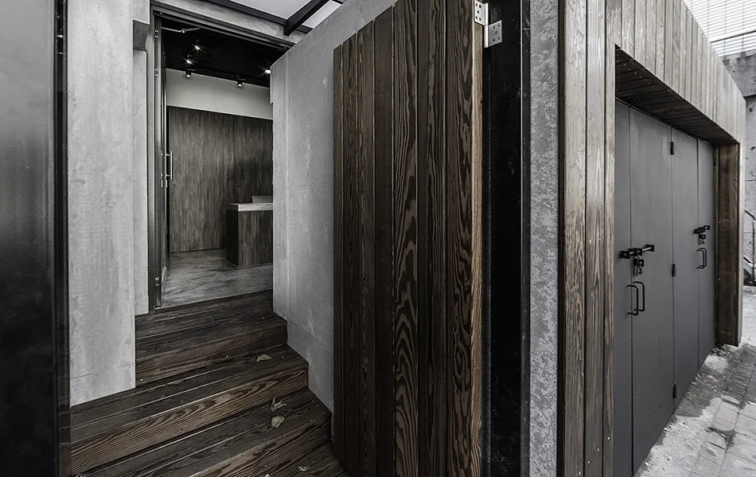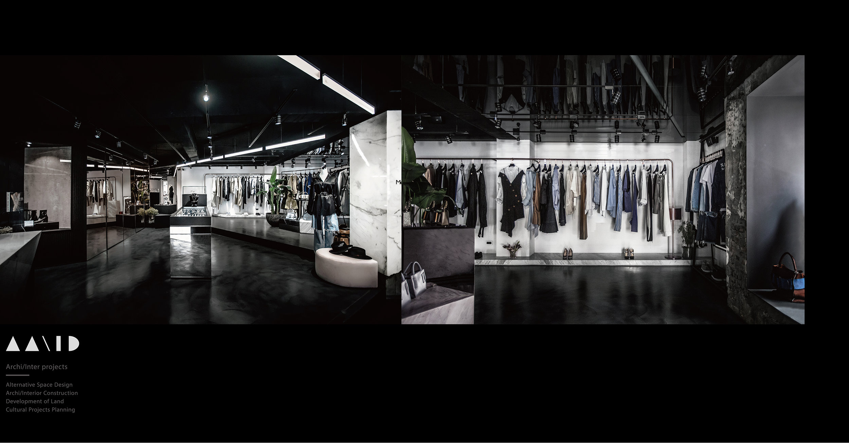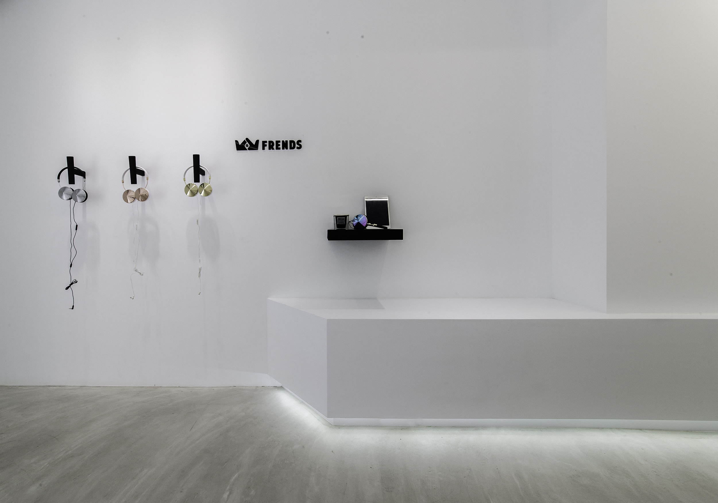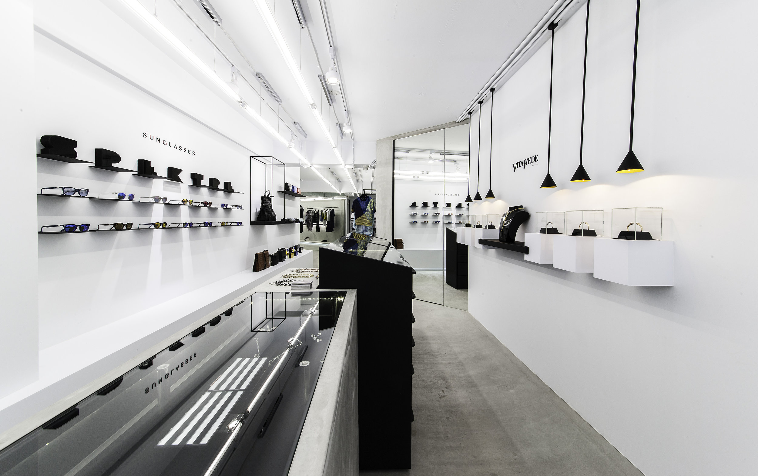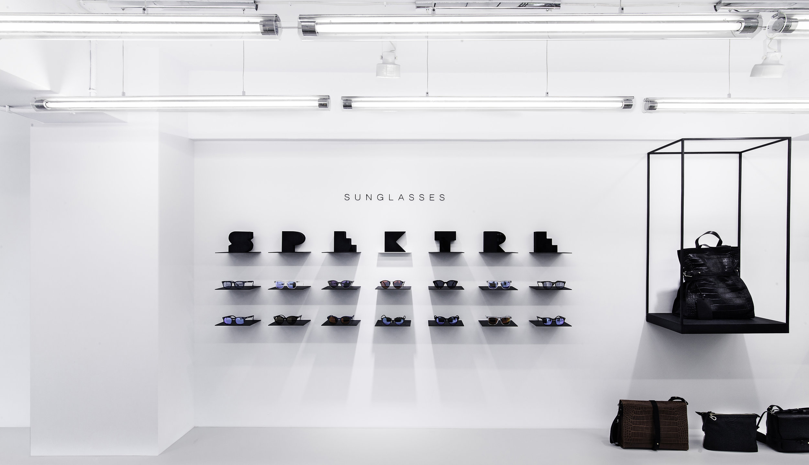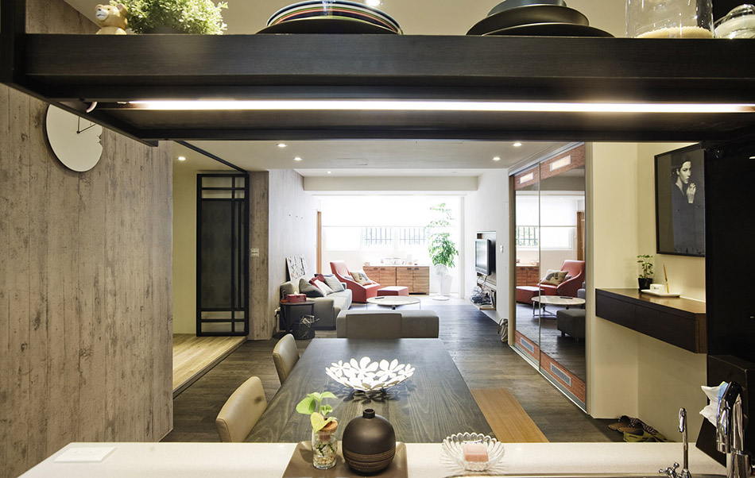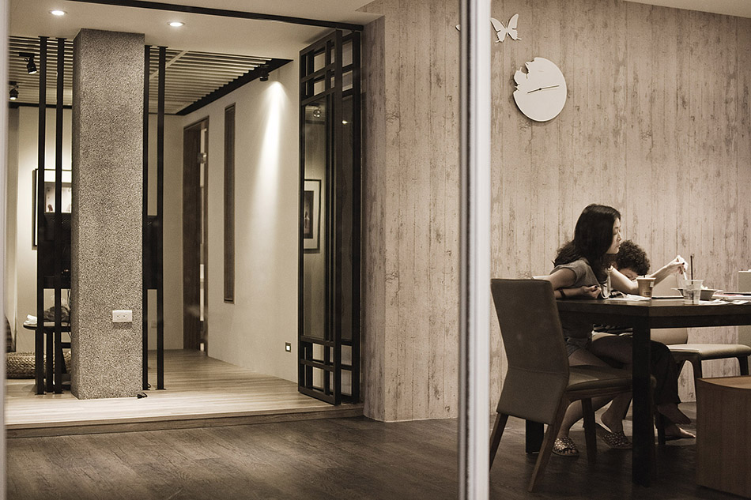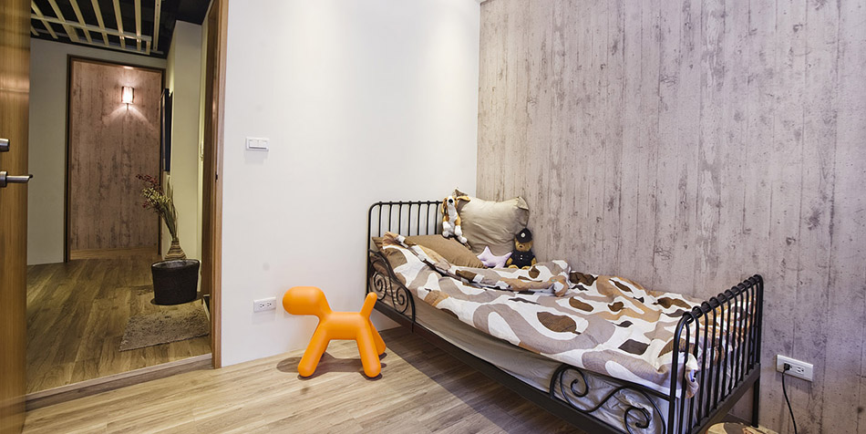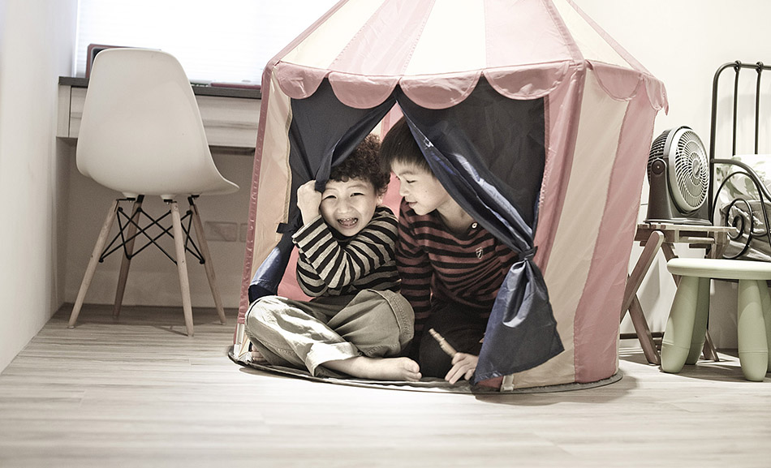Because there is darkness, therefore we know the existence of light
The existence of dark and light are noticed because they have each other.
the contrast saying told in dualism theory lets us see what we never noticed before: darkness and light, black and white, rough and delicate, inside and outside.
The outlook of the architecture uses a local special metal corrugated roofing sheet, a material hardly seen to be used in architecture. When combined with the light, the milky-white curves of the material shines bright to catch the eyes of by passers. When the night falls, it slowly turns to the star of the east district and shines brighter than ever. Instead of being framed by the traditional ways of in and out designs, waves break free of the restrictions and extends all the way to the inside from out, leading customers to the amazing interior space within.
Inside stands a spiritual symbolic pillar, and the lights that emit from the pillar is cut into circles that make customers feel as if being shone like a model on a stage. The features of the rough surface after being carved were left to show the pure white color of the marble and titanium gold, the difference bring visual impact and shows a unique taste of fashion. The theme-like style of showcases are free of restrictions to the old-style and uses triangle shaped showcases to go with the cut lights and show the infinite variety of changes able to be done in the limited space.
This space also shows the many possibilities of light and shade, the black and white of night and day sing a poet of their own, giving the place a magic shown nowhere else.
